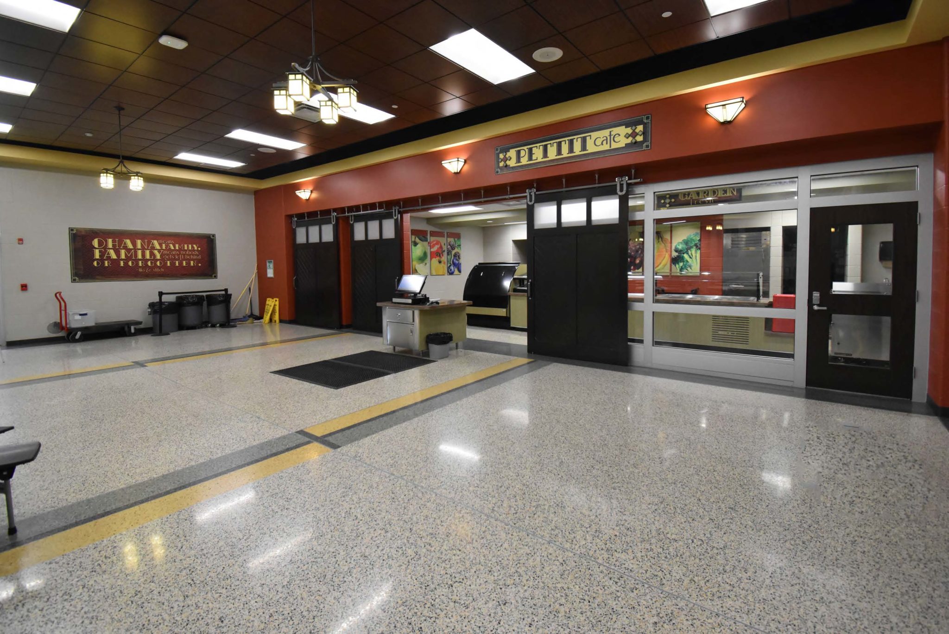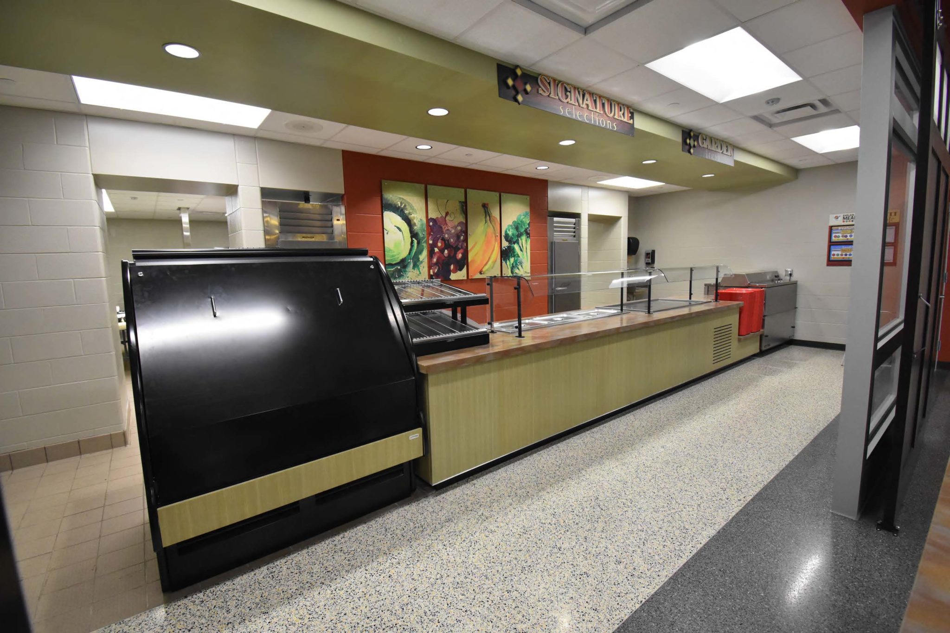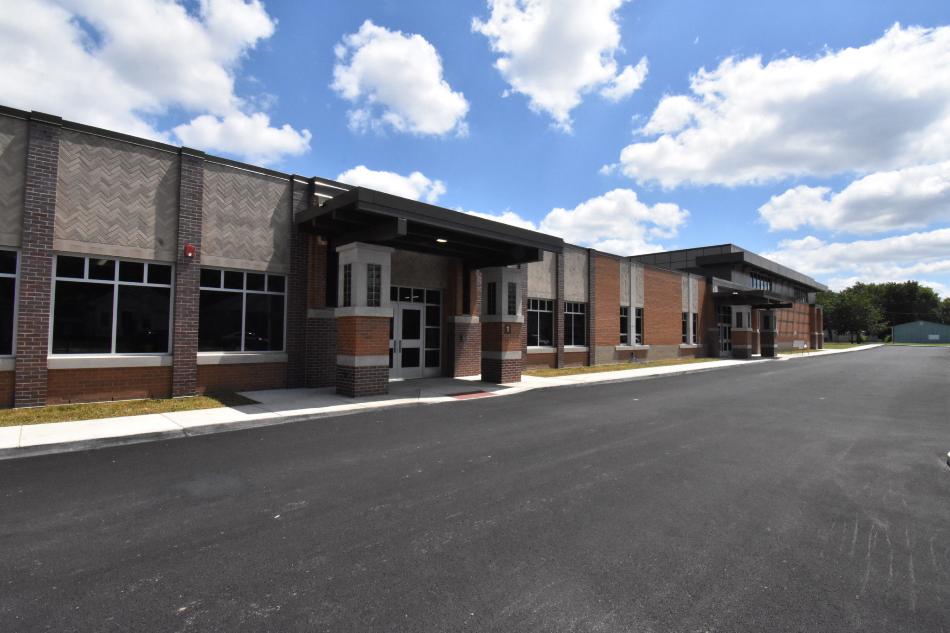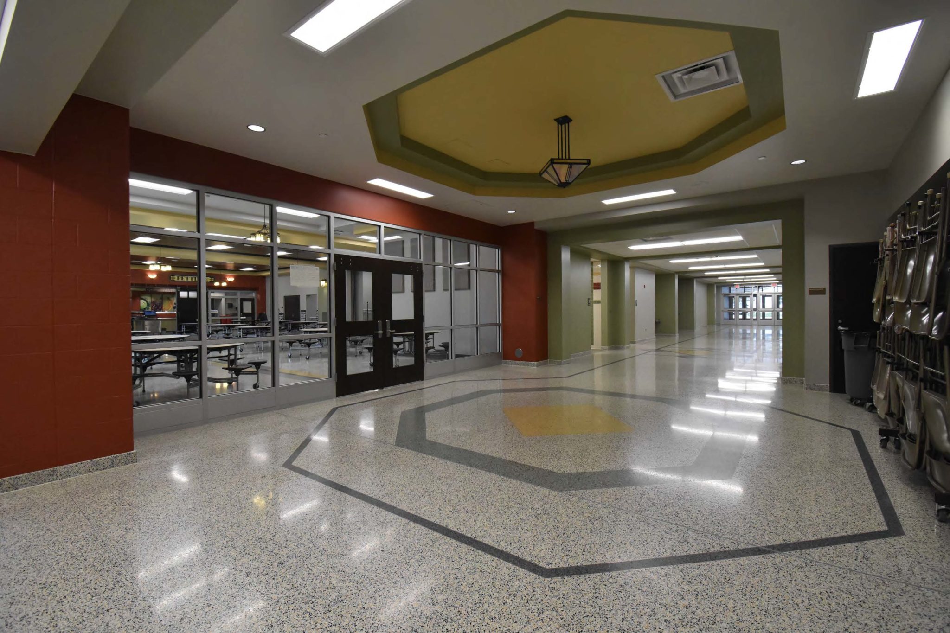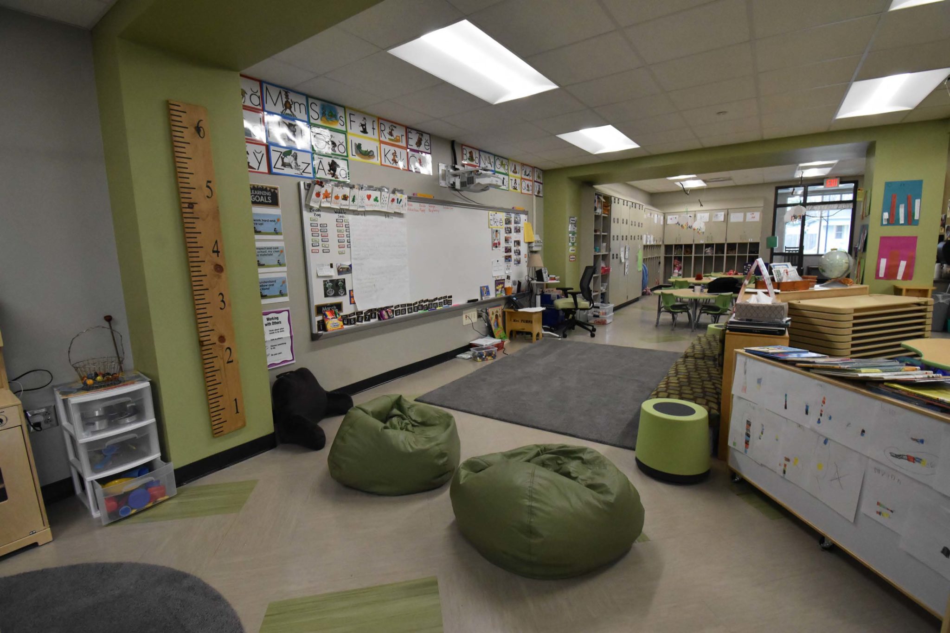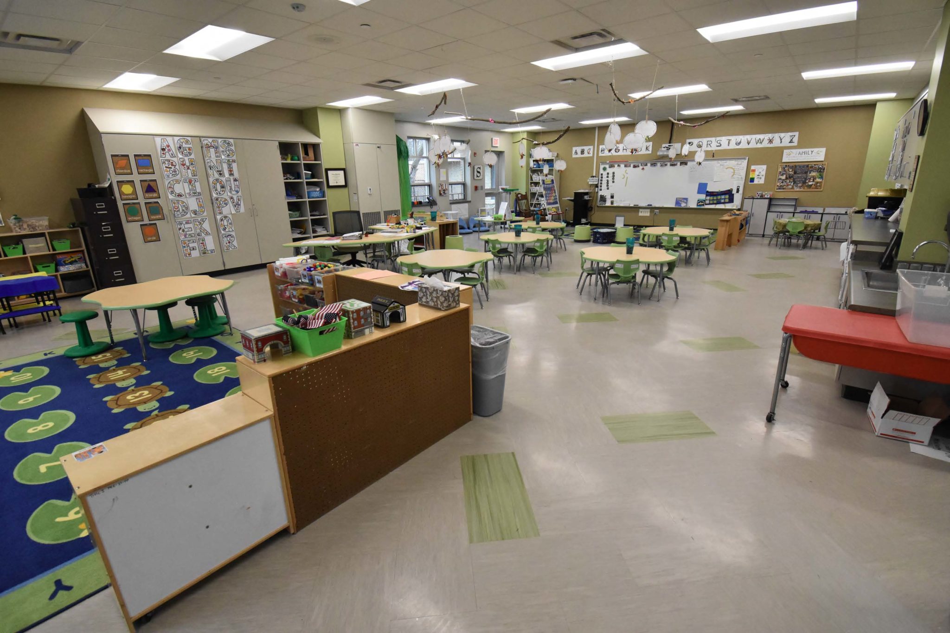Kokomo School Corporation
Kokomo School Corporation wanted to provide several functional & aesthetic updates to their Pettit Park Elementary School, addressing some secure entry concerns as well as creating a friendly “arts & crafts” feel to the building. Creating a sense of uniformity both aesthetically and for all who reside inside the building. Incorporating this unique “arts & crafts” aesthetic to the building also provided the Elementary Students a fun dynamic to their school.
Another immediate concern for schools is security in buildings. The previous set up of Pettit Park placed the administration offices and reception area in the center of the building. Gibraltar Design’s renovations allowed a transition of those offices to be in the front of the building and set up a Secure Entry Vestibule. Any and all visitors must now go through this secure front entrance in order to gain entry to the building.
Project Details
Square Footage: 27,819
Completion Date: 2019




